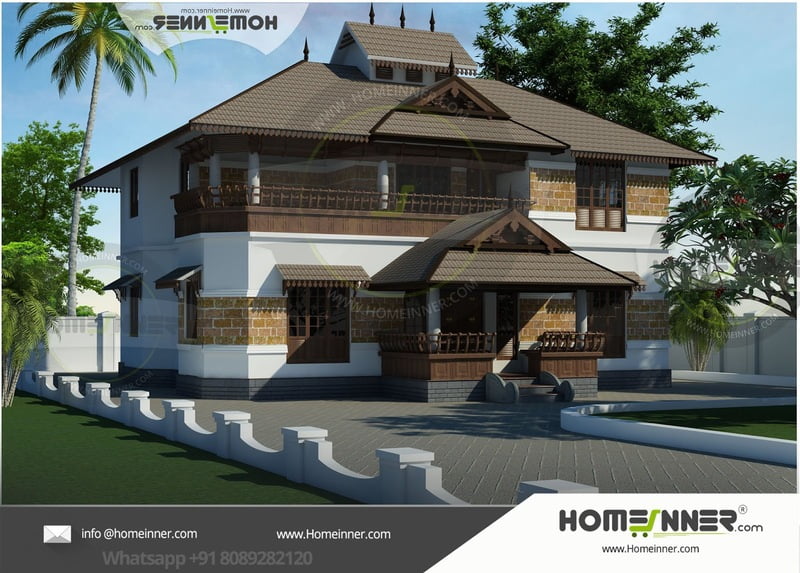
HIND-11074
₹4,999.00 ₹8,999.00
HIND-11074 . Buy this readymade house plan package and get these existing home design documents- 2D floor plan
- 2D Front elevation
- 3D Front Elevation
Delivery : within 3 working days
Delivery mode : Email
Document Format : Pdf file or Image
Product Details
Introducing the HIND-11074, a stunning two-story house plan that boasts a total area of 2,495 sq ft. This contemporary design offers a unique blend of style and functionality that makes it perfect for small families or anyone looking for a spacious and modern home.
The ground floor of this house plan features a total area of 1,509 sq ft and includes a variety of rooms that cater to all your needs. The plan includes a sitout, living room, a bedroom, a staircase room, a bedroom with an attached bathroom, a dining room, a kitchen, a store room, and a master bedroom with an attached bathroom. All the rooms in the house have been designed keeping the comfort and functionality in mind.
The first floor of this house plan features a total area of 985 sq ft and includes a front traditional balcony, a family living area, a bedroom with an attached bathroom, and a master bedroom with an attached bathroom. The first floor is designed to provide maximum space utilization and to give a feeling of openness in the living area.
The HIND-11074 house plan has a width of 39 ft and a length of 47 ft making it a perfect size to fit any small or medium-sized plot. The house has been designed keeping in mind the local zoning laws and building codes to ensure compliance with the local building regulations.
The HIND-11074 house plan offers an elegant, modern and unique design that will make your dream home stand out from the rest. It is an ideal choice for anyone looking for a spacious, stylish, and functional home that is perfect for a small family. To learn more about this house plan and to Buy the floor plans from Homeinner.com today.
House plan area details
- Ground floor area : 1509 sq ft
- First Floor area : 985 sq ft
- Total area : 2495 sq ft
- Width of the Building : 39 Ft
- Length of the Building : 47 Ft
Ground floor room details
- Sitout
- Living room
- Bedroom
- Staircase room
- Bedroom with attached bathroom
- Dining room
- Kitchen
- Store room
- Master bedroom with attached bathroom
First floor room details
- Front Traditional balcony
- Family living
- bedroom with attached bathroom
- Master bedroom with attached bathroom